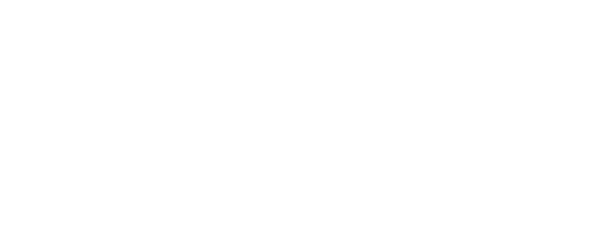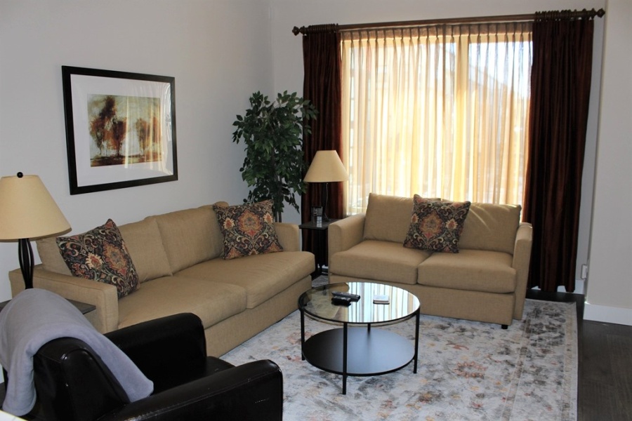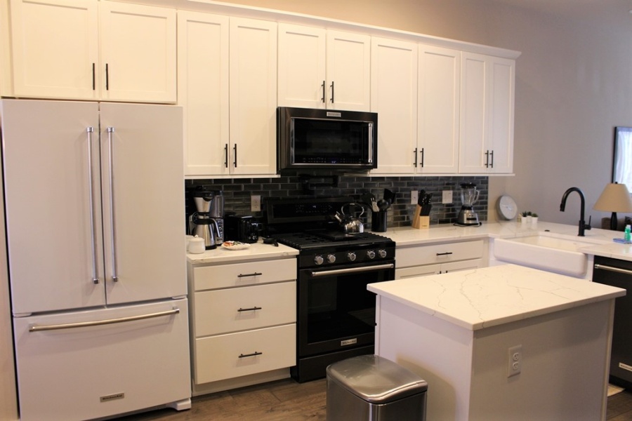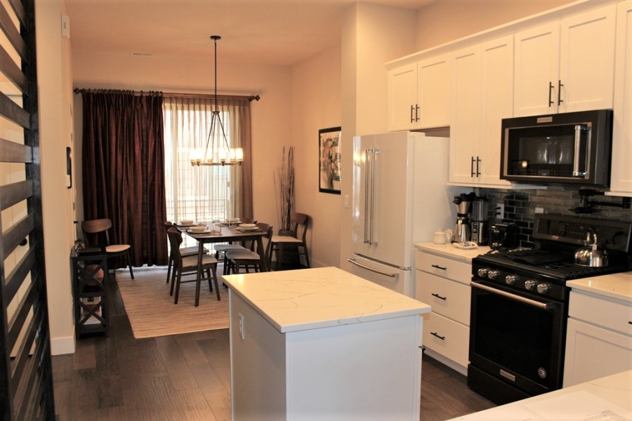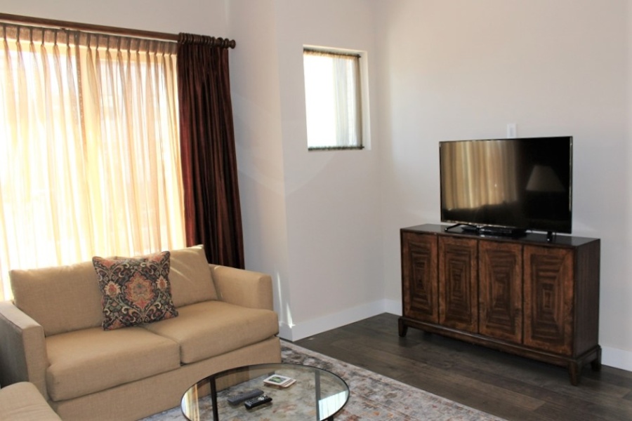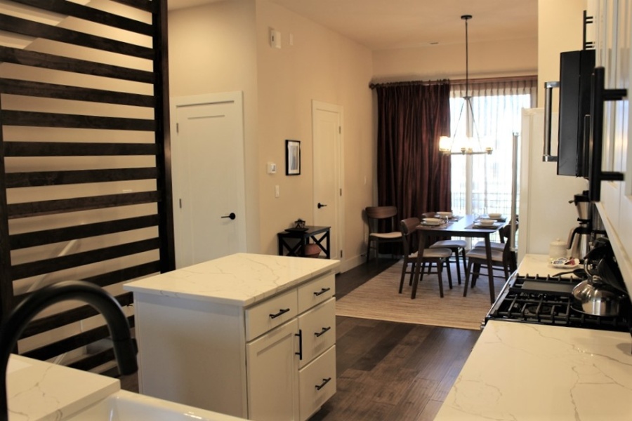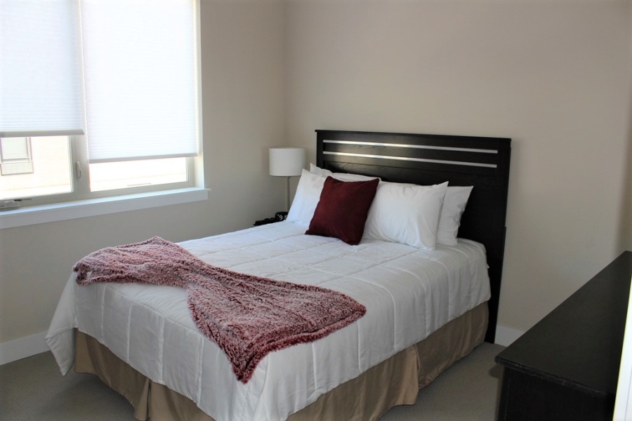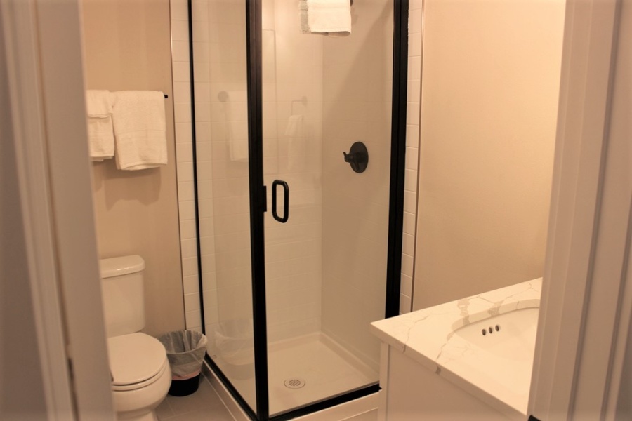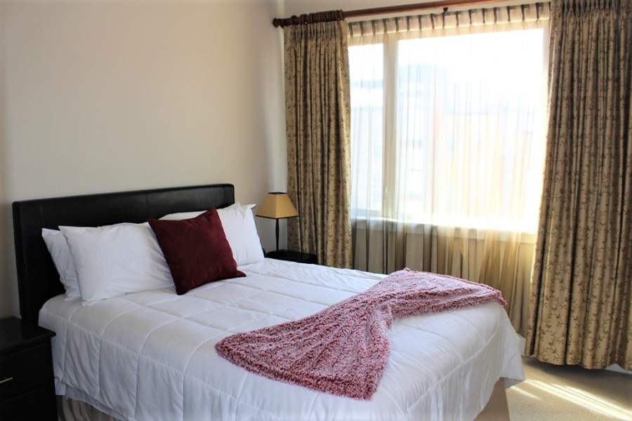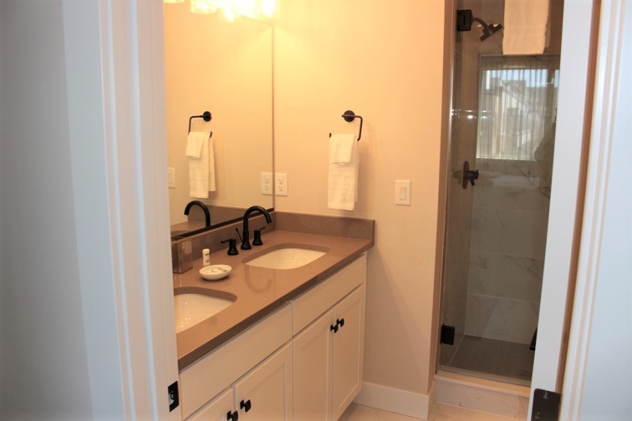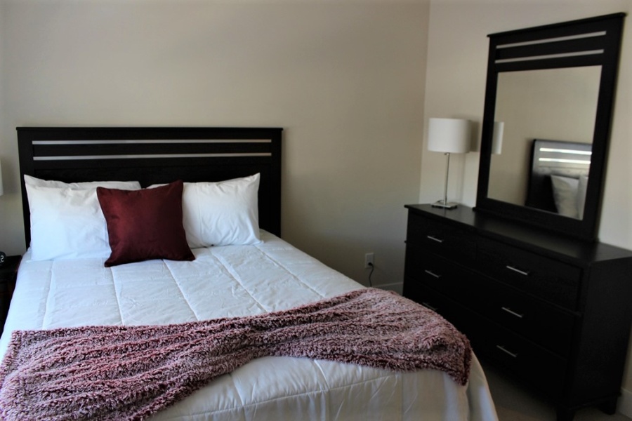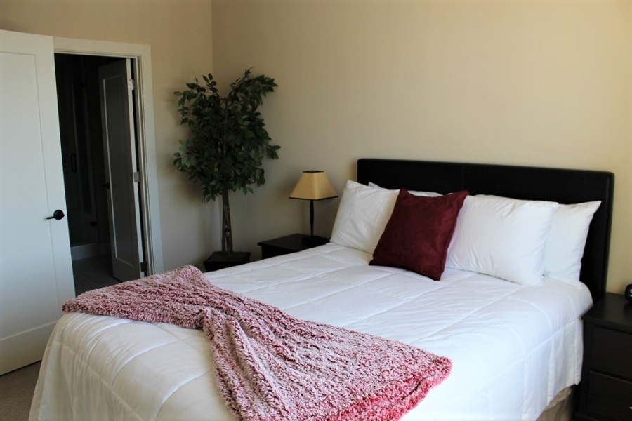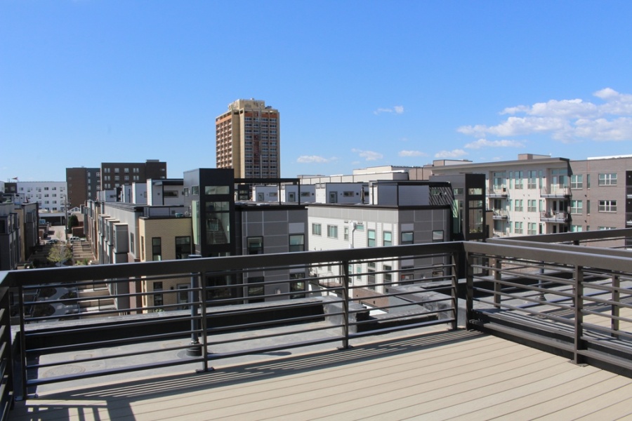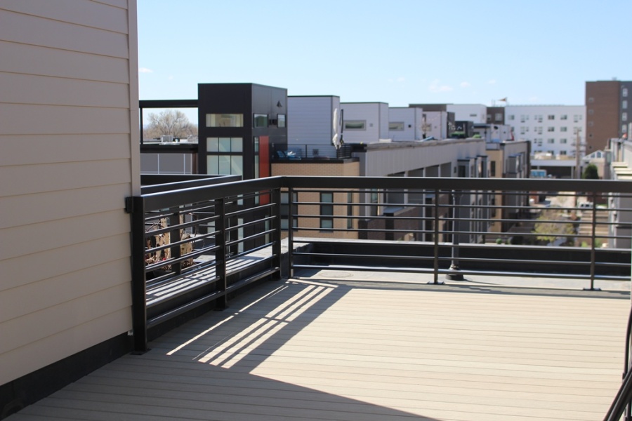Fully-Furnished Corporate Housing
AvenueWest offers a variety of options for fully furnished corporate housing in numerous locations in the Denver area. Our short-term corporate housing in Denver, Colorado are perfect for those in need of temporary corporate housing, furnished transitional housing, or month-to-month accommodations. Check out our inventory below.
NOT FINDING WHAT YOU’RE LOOKING FOR?
The AvenueWest Experience
From apartments to single-family homes, we maintain a variety of executive quality managed properties across the nation as well as Canada. Our team manages your stay from end to end: leasing, cleaning, and maintenance—we do everything in our power to provide a good experience for you when you are a guest staying with AvenueWest.
Units are fully furnished and move-in ready. Fully equipped kitchens, linens, towels, cable, internet, and utilities are included – just bring your suitcase. Month-to-month leases are available for all units unless otherwise noted. A 30-day notice to vacate is required. All units require a one-time, non-refundable departure cleaning fee. This will be charged in addition to your first 30 days’ rent and any other applicable charges. A utility allowance for gas/electricity combined is included in the rental rate. Overages will be billed to the tenant.
AvenueWest offers a superior option for fully furnished short-term and mid-term rentals and corporate apartments in Denver and beyond. Experience the difference of staying with AvenueWest, where comfort, convenience, and quality come together seamlessly for your temporary housing needs.
